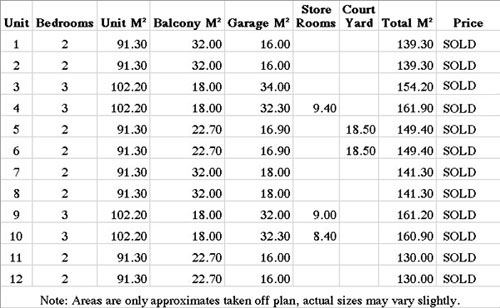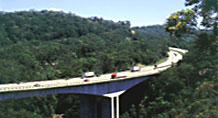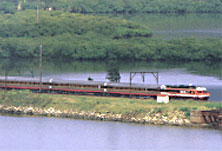

44 Frederick Street, Point Frederick - East Gosford
Two & Three Bedroom Apartment
The Point is an exclusive development comprising 4 x 3 Bedroom & 8 x 2 Bedroom Apartments.Situated on the crest of Frederick Street, these Apartments enjoy the extensive tranquil views of Brisbane Waters and Brisbane Waters National Park.
Click images to view larger versions.
INCLUSIONS
Inclusions for
44 Frederick St Point frederick
General - Full Brick Construction, Split System Reverse Cycle 2.5 HP Air-conditioner, Security Video Intercom, Assorted quality light fittings, Vertical drapes, Cornices, Fly screens, smoke detector, power points, safety electrical switch, TV antenna outlet & picture rails.
Main Foyer Entries - Tile flooring.
Living Area — Either Wall to wall quality carpet or tiled flooring and Telephone outlet.
Kitchen - Granite bench tops, Dish washer, Cooktop, Under-bench fan forced oven, Ceramic tiled floor & walls, One and a half bowl stainless steel sink, Polyurethane cupboards with led light door feature, Recessed two speed range hood and Flick-mixer set.
Dining Area - Ceramic tiled flooring.
Main Bathroom - Tiled floor & walls to ceiling, Screened shower recess, Quality tap ware and fittings, Polyurethane vanity unit, Quality low down suite (in 2 bedroom units), Framed wall mirrors, Long bath, Towel rails, Paper holders and Mechanical ventilation where required.
Ensuite (In 3 Bedroom Units) - Tiled floor & walls to ceiling, Screened shower recess, Quality tap ware and fittings, Polyurethane vanity unit, Quality low down suite, Framed wall mirrors, Towel rails, Paper holders and Mechanical ventilation where required.
W.C Room Tiled floor & walls, Quality tap ware and fittings, wash basin, Quality low down suite, Framed wall mirrors,
Main bedroom - Wall to wall carpet and Built-in wardrobe with mirrored doors, Telephone outlet. Main bedroom in 3 bedroom units have walk-in-robes and direct ensuite access.
Bedroom 2 - Wall to wall carpet and Built-in wardrobe with mirrored doors.
Bedroom 3 (In selected units) - Wall to wall carpet.
Laundry - Tiled floor & walls, Stainless steel tub with bypass, Clothes Dryer, and mechanical ventilation where required.
Balconies - Tiled floor and safety hand rails.
Gardens - Fully turfed with landscaping and Privacy fencing.
Parking - Single and Double spaces with remote controlled security gate access.
Store Rooms - Lock up private storage rooms in the basement for selected units.
PRICE LIST

LOCATION

 |  |
